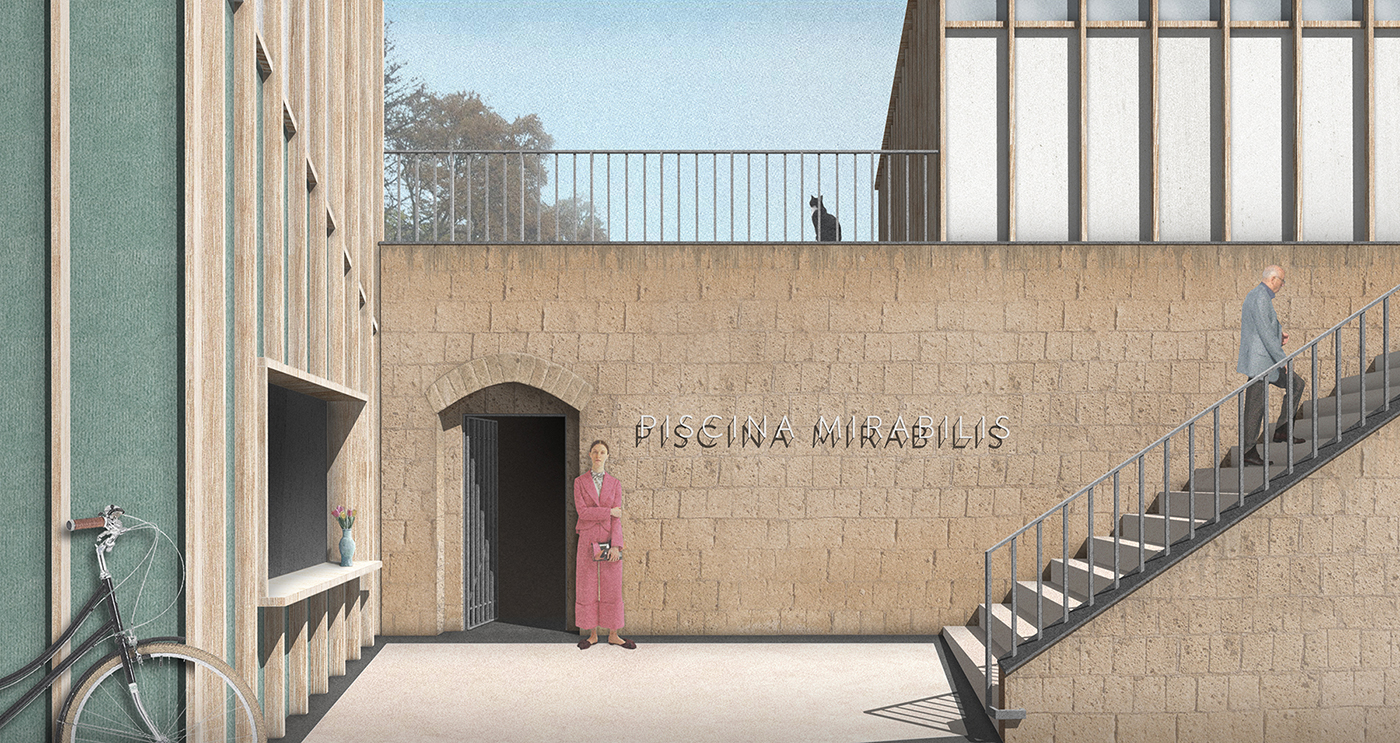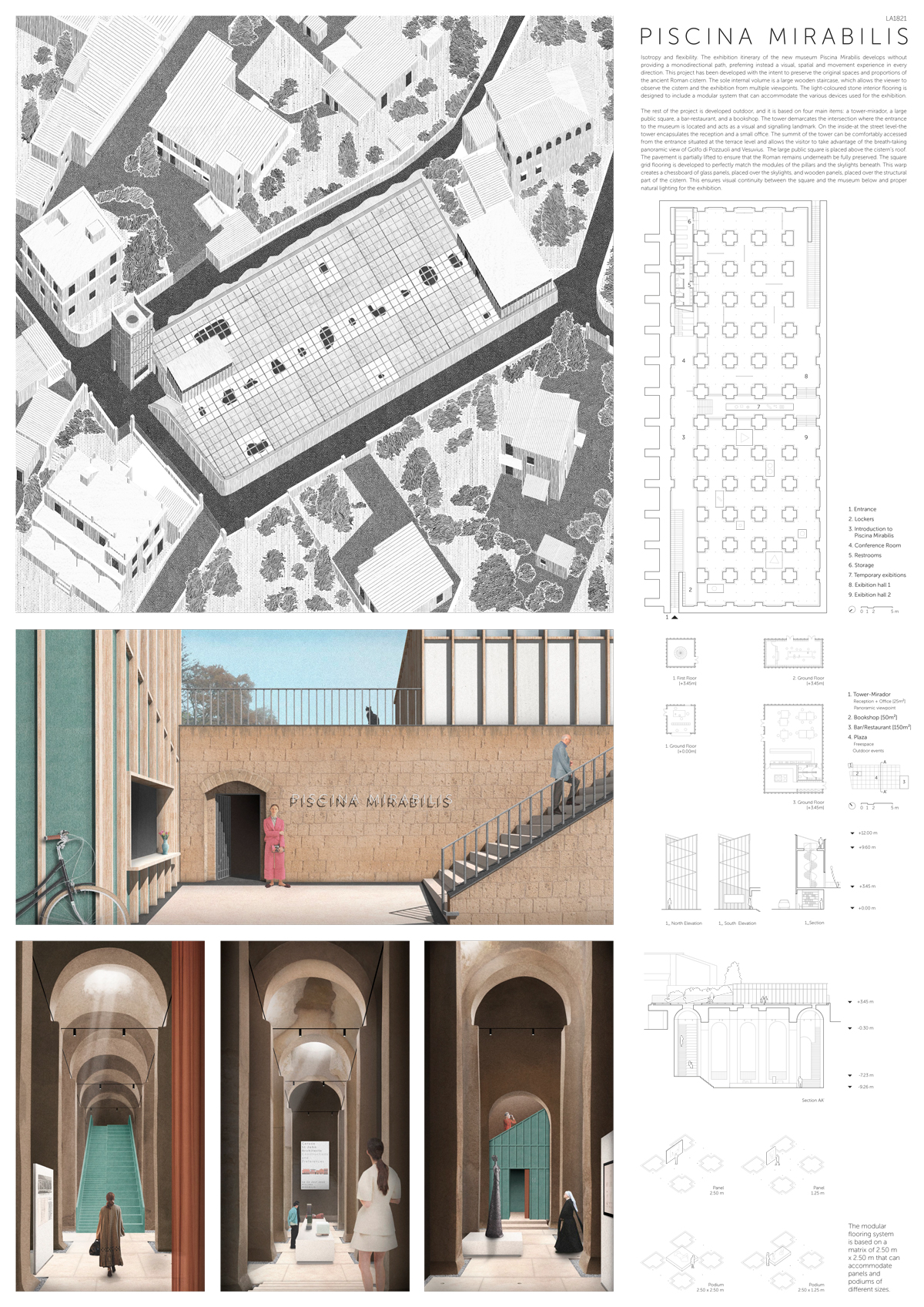We interviewed Alessandro de Cadilhac and Lorenzo Gaveglio, winners of the 2nd prize of the competition Reuse the Roman Ruin.
After their bachelor’s degree at Roma Tre University and Polytechnic of Turin respectively, Alessandro and Lorenzo shared academic experiences in Madrid and Delft, where they met one year ago. After a one-year internship at CZA Cino Zucchi Architetti, Alessandro is working on his graduation project at TU Delft with the Chair of Urban Architecture. Lorenzo is about to graduate at Polytechnic of Turin with a thesis of Urban renewal in Antwerp in collaboration with TU Delft.
Why did you decide to participate? What intrigued you the most of this contest?
Last year, when we were studying in the Netherlands, we had the chance to work together on several academic projects. After that positive experience, we sought to continue our collaboration, and we decided to do so by participating in a competition together. We were both fascinated by the outcomes of the previous edition ‘The Castle of Ripafratta’ and intrigued by the opportunity to work in an Italian historical context. Here it comes the idea to take part in Reuse the Roman Ruin Competition. Moreover, what really lead us to participate in this challenge was the unique spatial configuration of the site and the chance to convert it into a contemporary art museum.

What did you enjoy the most in terms of design challenge?
The most intriguing challenge consisted in adapting the rich program of the museum in the rigid structural grid of the Roman cistern. The project of a center for contemporary art requires a series of wide and flexible spaces such as the conference hall that we designed as a staircase where people can sit on and observe the cistern and the exhibition from multiple viewpoints. Another challenging aspect of our proposal was the inclusion of modern materials and techniques with the materiality of the Piscina Mirabilis.

What do you think about the issue of the forgotten heritage in Italy?
We both believe that there is still enormous work to do to preserve the Italian heritage. There are plenty of sites, such as Piscina Mirabilis, that are cut off the traditional touristic routes and they are therefore unable to attract investors and promote themselves. In fact, we both were unaware of the existence of this astonishing piece of Roman architecture even though we have been a lot of times in Naples and its surroundings.
What do you think about the responsibility of the architects in solving the issue of the abandoned ruins?
The role of the project and the designers in bringing back to life the abandoned ruins is crucial. Throughout history, you can find several examples of classical architectures that have been preserved up to the present day thanks to the fact they were reused to accommodate other functions. A clear example of that is the Colosseum, which was adapted into a factory for wool processing or the Greek Temple of Athena in Syracuse, and that we can admire today just because it was transformed into the Cathedral of the city. A ruin without new contemporary functions and a strong project of reuse will always remain a ruin.

What do you suggest to the local communities and institutions, all over Italy, to activate a bottom-up reuse process?
It would be interesting to hold open ideas competitions to revitalize abandoned historical sites where students and young workers can propose different uses and functions. Unlike the design of a museum – where the program is fixed and destined to local institutions – a similar project would allow for the opportunity to support activities and initiatives carried out by local people. In addition, the reused buildings could host events that promote local people’s work or exhibitions of students’ projects and products. For example, Piscina Mirabilis could become a charming setting for fashion design shows organized by students.
 Has your project been inspired by a particular architect or existing project?
Has your project been inspired by a particular architect or existing project?
There is not a single architect or project that inspired our whole design. One of the main references is the modular exhibition system that can accommodate the various devices used for the exhibition, inspired by BBPR’s Canada Pavilion at Venice Biennale. Moreover, the staircase/conference room has been inspired by the Orange Hall at TU Delft designed by MVRDV, where we used to meet and attend lectures at the faculty of architecture.
Where do you see yourself in the next 10 years? How participating in this cultural contest will affect your personal future?
Participation in this competition has certainly enhanced our synergy as a team and made us consider continuing this collaboration. We would both like to live in Madrid in the future and open a practice together. Furthermore, this experience made us even more aware of our interest in reusing historical and forgotten heritage.
