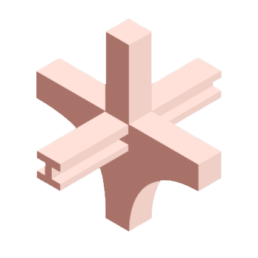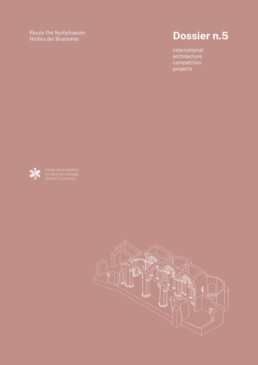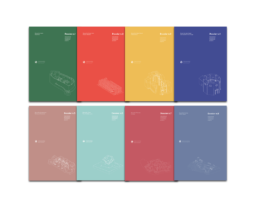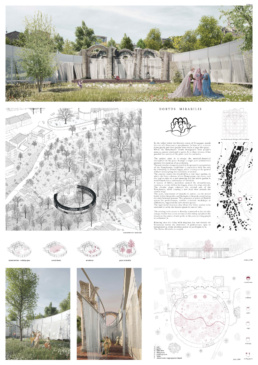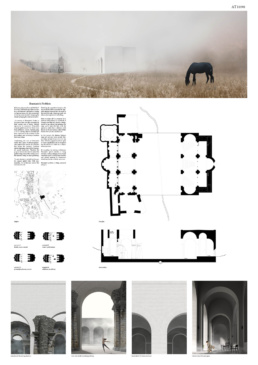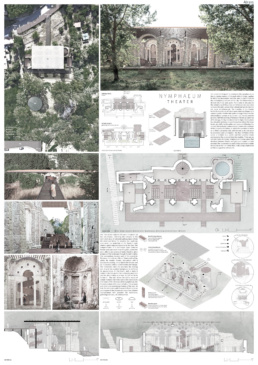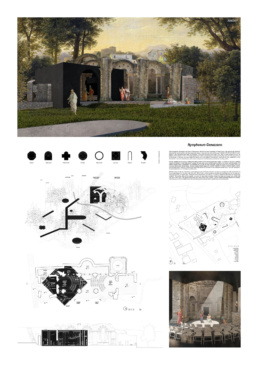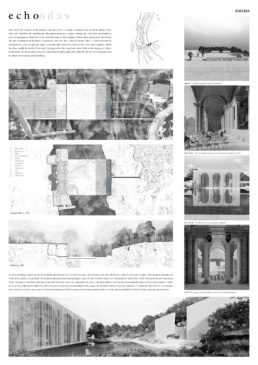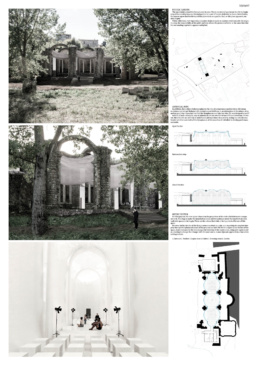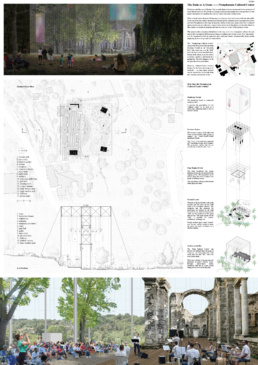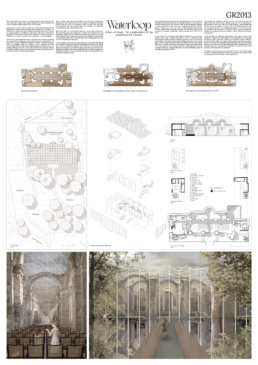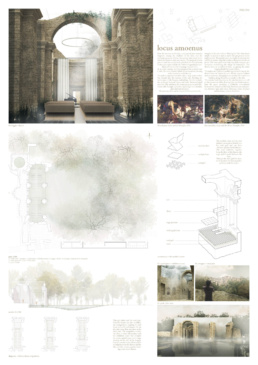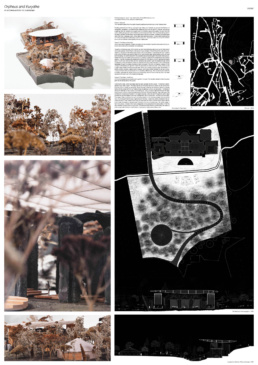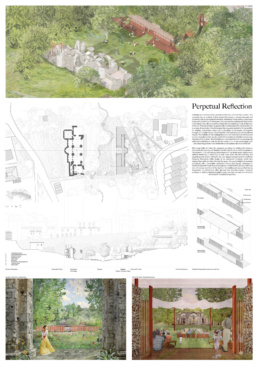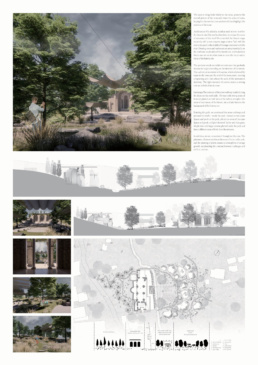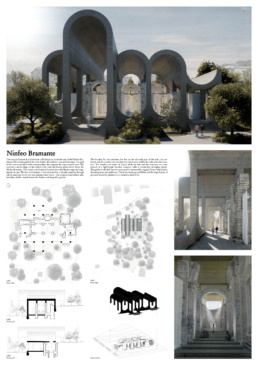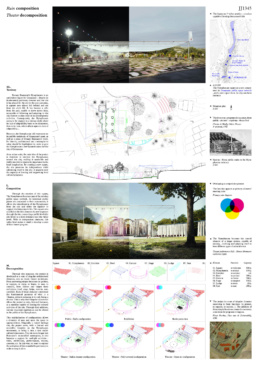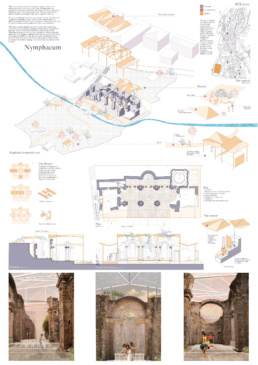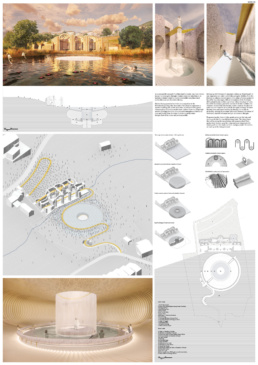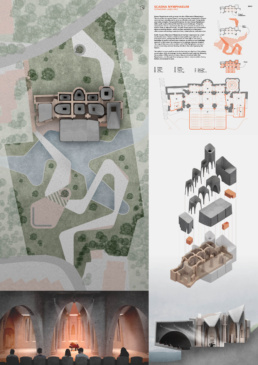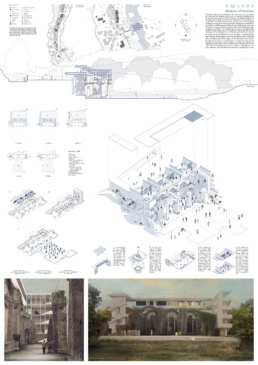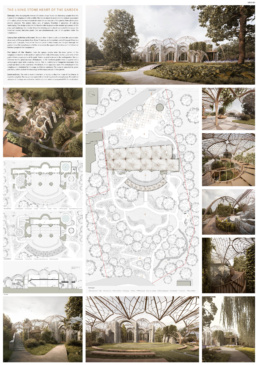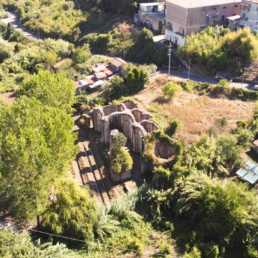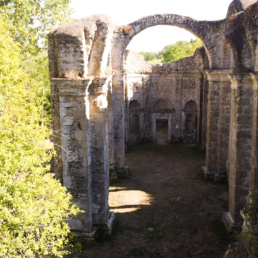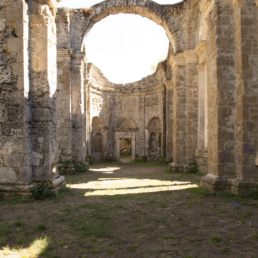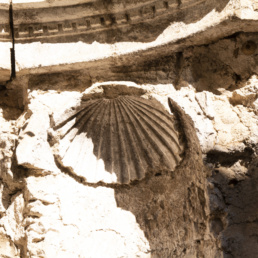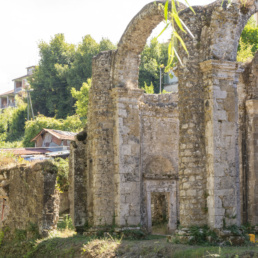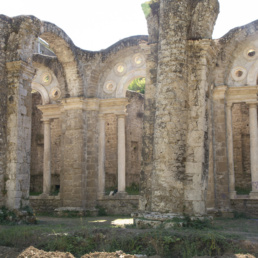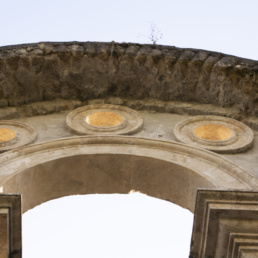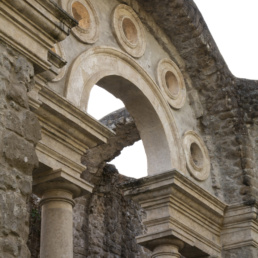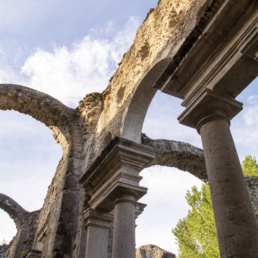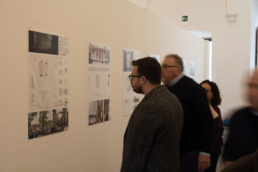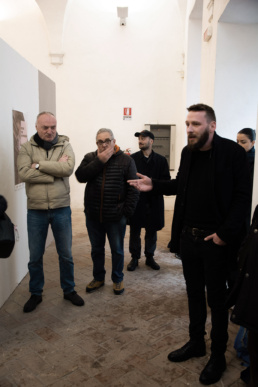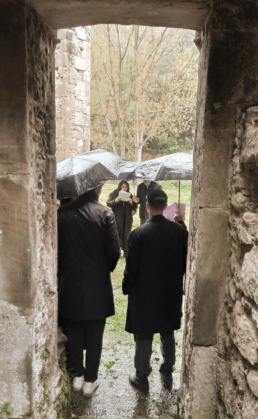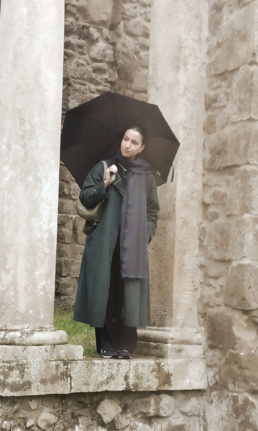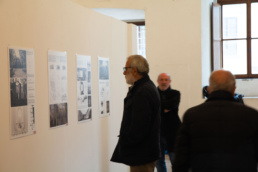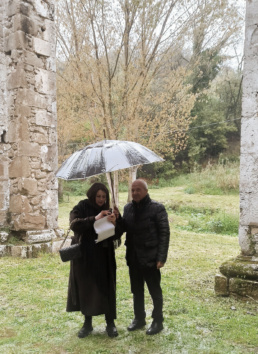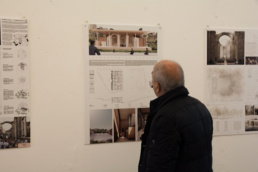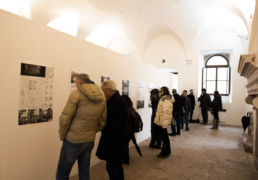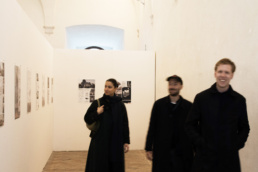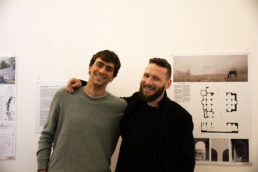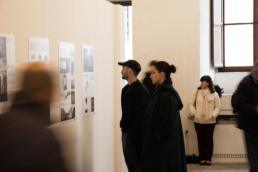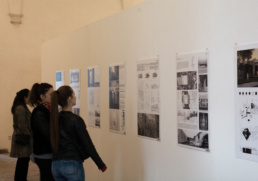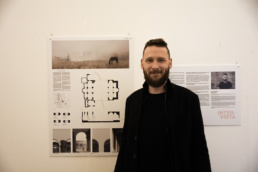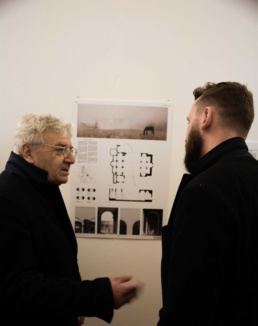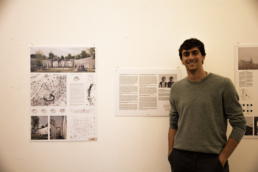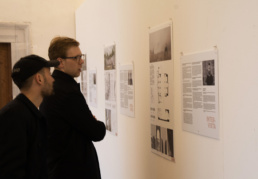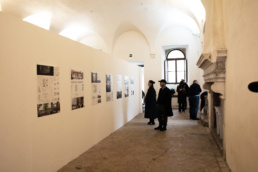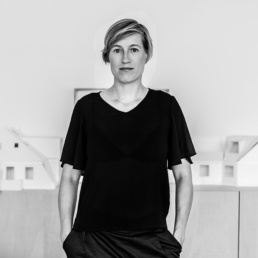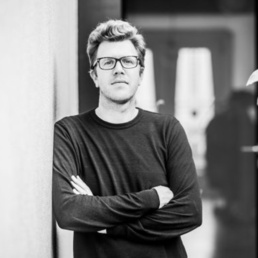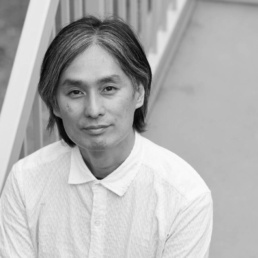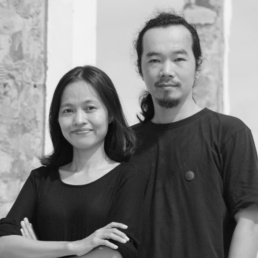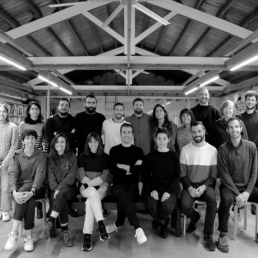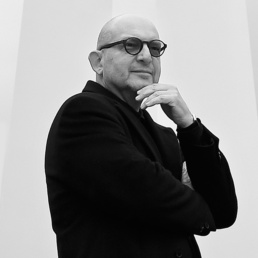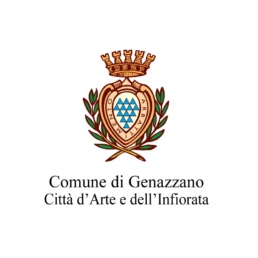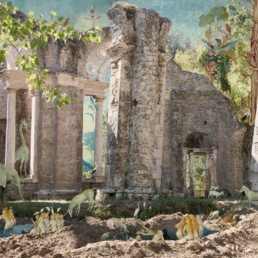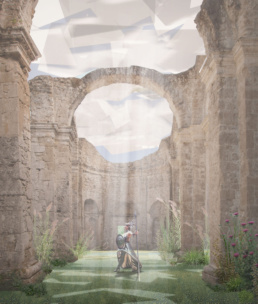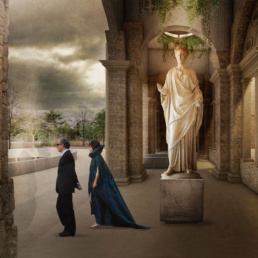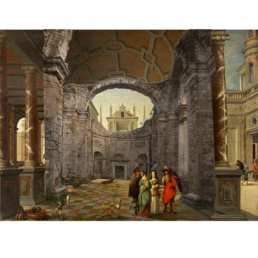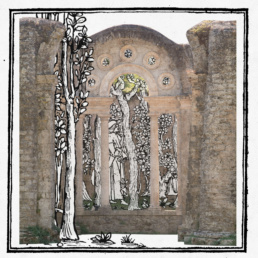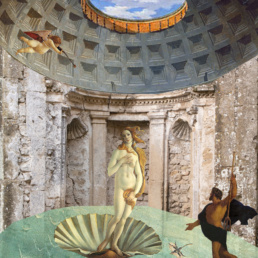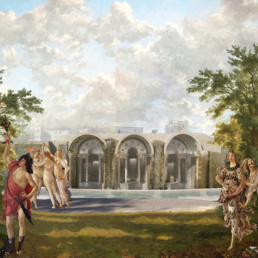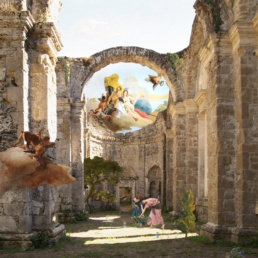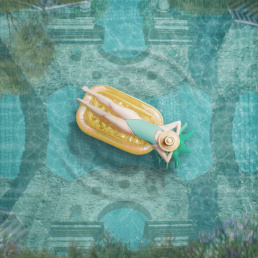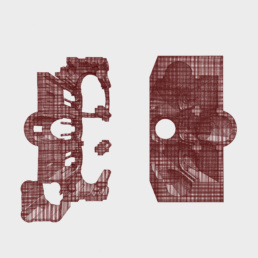In the countryside of Rome, hidden in a forest outside a small village, there is a forgotten Renaissance pavilion: the Bramante’s Nymphaeum. Designed by the renowned Italian architect Donato Bramante, it was built in the early fifteenth century by the Colonna family in Genazzano, near Rome.The Nymphaeum was the centerpiece of a vast garden, featuring lakes and a small river, situated on a hillside next to the main gate of the town. However, it was abandoned shortly after its completion. Participants in this competition were tasked with repurposing this space as a theater and public park.
Competition publication
The mission outcomes have been collected into a dedicated publication.
Reuse Italy’s Dossier n. 5 – Reuse the Nymphaeum is a collection of the first 50 projects, together with articles and analyses to frame the cultural event into the history of that heritage and look towards possible futures.
Dossiers - Complete Collection
Learn how to win an Architecture Competition.
Get the complete collection of our ebooks, 50% off. Learn from the best projects from all over the world, selected by our juries.
2nd
Lorenzo Novajra, Giovanni Stoppoloni
1st
Tobias Rabold
3rd
Ana Luísa Schoenell, João Victor Ortiz
Honorable Mentions
Special Mentions for Innovative Proposal
Photo Gallery
Awards ceremony and Exhibition
Competition's Jury
Partners
Benefits
A gift from Archicad
Graphisoft joined our mission and it offers a extended educational license (instead of the standard 30 days) of Archicad and BIMcloud access to those who participate to our contest.
Collateral Call #1 - Collage on Locus Amoenus
In collaboration with Koozarch. Participants to this collateral call are asked to explore the conditions of juxtaposition by making a collage of the Nymphaeum image, together with any other element of choice.
Winner proposal: Andrej Jovanović
The Nymphaeum of Earthly Delights
A collage with: The Garden of Earthly Delights, Hieronymus Bosch, 1510.
Finalists
Collateral Call #2: Spatial translation: Bramante's void.
In collaboration with Poesis of Space. Participants to this collateral call were asked to investigate the spatial dimension of the Nymphaeum by representing it in a drawing based on the plan.
Winner proposal: Tobias Rabold
Juxtaposing the Void
Bramante’s approach of the production of space was determined by the desire to construct the unoccupied space – the void – by shaping the solid space surrounding it by means of order and proportion. Considering it part of Bramante’s œvre, the Nymphaeum in Genazzano has been following the same approach. And yet – paradoxically – has not lost its quality even after its decline. The spatial power of Bramante’s stage-like void prevails.
This analogue hand-drawing is trying to explore the qualities of the multitude of voids within Bramante’s project by juxtaposing it to an abstract, almost generic version of itself. Following the underlying rules as well as an extension of the same order, the drawing offers multiple layers of lecture: two versions of the same space in different stages of abstraction and decay; two twin-like spaces connected by a central void; or even one single Bramantesque structure with various layers of void, order, abstraction and possibility.
Virtual Tour
Models
We built up the most comprehensive set of 2D and 3D models to support the creation of your project.
{"name":"RNY___small___white","ground_dimensions":"1,1,1","controls":"orbit","light":"directional","intensity":"5","ambience":"4","ambient_color":"#ffffff","cam_pos":"1,1,3","initial_zoom":"4","allow_zoom":"true","light_pos":"1,1,1","zoom_speed":"14","rotate_scene":"true","rotate_speed":"2","bg_color":"linear-gradient(45deg,transparent,transparent)","bloom_threshold":"5","bloom_strength":"5","fog_density":"5","fog_color":"#000000","model_id":"4149","model":{"ID":"4149","post_author":"1","post_date":"2022-10-08 17:18:42","post_date_gmt":"2022-10-08 15:18:42","post_content":"","post_title":"RNY-bim-small-white","post_excerpt":"","post_status":"inherit","comment_status":"open","ping_status":"closed","post_password":"","post_name":"rny-bim-small-white","to_ping":"","pinged":"","post_modified":"2022-10-08 17:18:42","post_modified_gmt":"2022-10-08 15:18:42","post_content_filtered":"","post_parent":"0","guid":"https:\/\/www.reuseitaly.com\/wp-content\/uploads\/2022\/10\/RNY-bim-small-white.glb","menu_order":"0","post_type":"attachment","post_mime_type":"application\/octet-stream","comment_count":"0"}}
