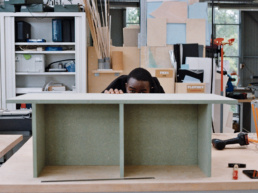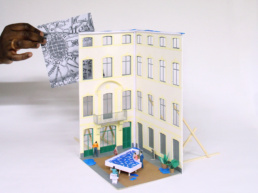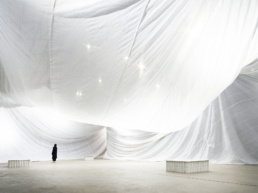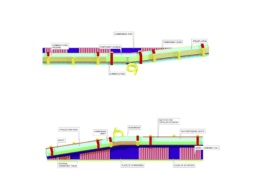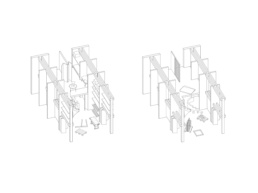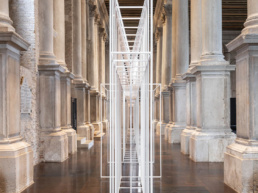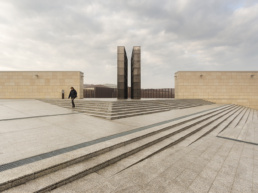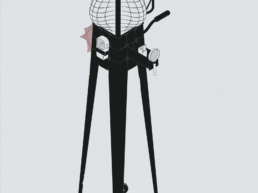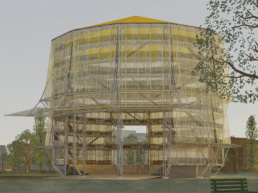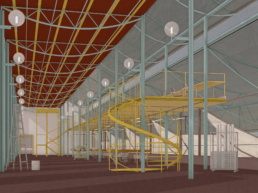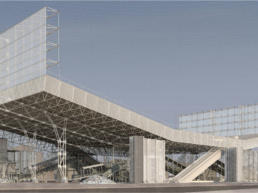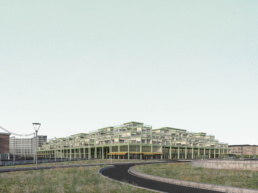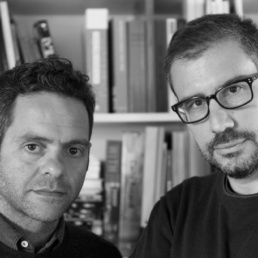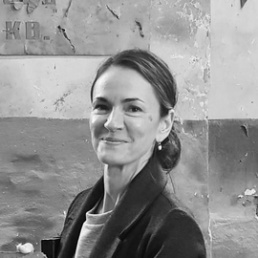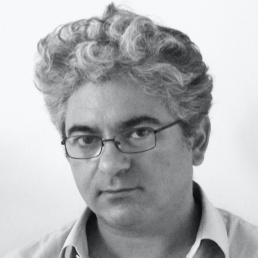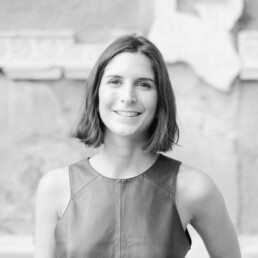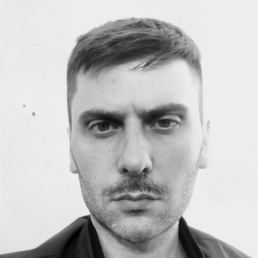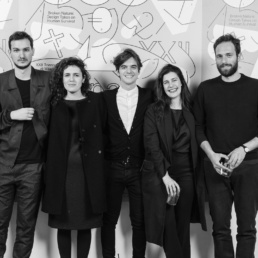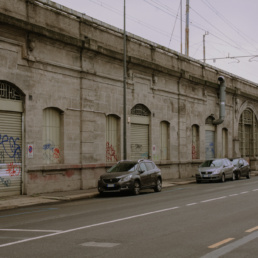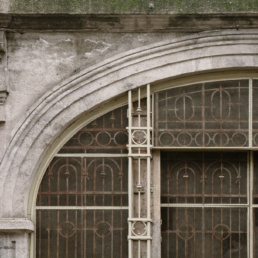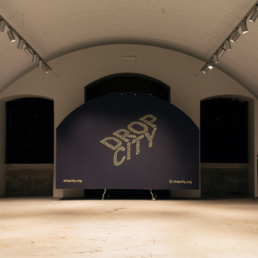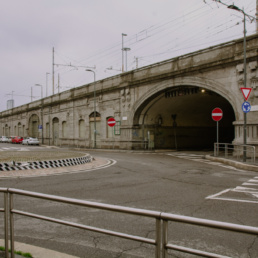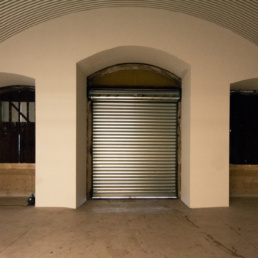Reuse Italy for the first time embraces the mission of the reuse of the early XX century built heritage. Together with Dropcity, we launch an International Idea Competition to reuse the tunnels of the Magazzini Raccordati of the Stazione Centrale of Milano.
The competition is divided into two phases. During the first phase, we welcome applications from architects/engineers/designers/students who are passionate about urban regeneration and the topic of reuse and want to participate in the contest. After a selection, ten teams will be chosen to develop a design idea for reusing the tunnels during a second phase.
All the 10 finalists will be awarded. At the end of the contest, the finalists’ projects will be displayed at an exhibition during Il Salone del Mobile, and later published in a book.
Prizes
1st • 2000€ + up to 4500 EUR to be used in a trip to California + extras
2nd • 1500€ + extras
3rd • 1000€ + extras
4th to 10th • 500€ x each team + extras
Extras: all the applications of phase 1 and the finalists of phase 2 can receive a paperback copy of the final publication
Teams selected for the second phase

Allan Mensah and Eugénie Palau / ALIMENTATION GÉNÉRALE
Eugénie Palau and Allan Mensah are architects who graduated from the Lyon School of Architecture in France.
Their duo forms the creative studio ‘Alimentation Générale’ (Convenience store in french). As a nod to our urban narratives and the blending of our cultures, we ourselves have become an ‘Alimentation Générale’: a common ground for heterogeneous productions that bring together photography, graphic design, architecture and artistic and research practices.
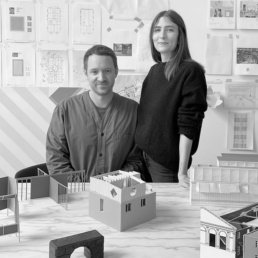
AMArchitecture
AMArchitectrue is a practice based in Varese, led by Stefania Agostini and
Luca Mostarda.
Both graduated at the Accademia di Architettura in Mendrisio, Switzerland, they
started working together in 2018, addressing the practice on every nuances architecture would bring on their tables, spanning in their production from the most various projects and scales, willing to pursue the cultural realm of the nowadays meaning of being an architect.
Curiosity, genuine, irony are keywords in our work.
We love to be surprised by the unexpected geniality and simplicity of the everyday.
In 2018, Stefania, together with the architect Matteo Moriani developed the ambition to create a library of handmade digital drawings to be used in the architectural graphic.
CADTAINER has been published and made available online.
Since 2014, Luca is involved in teaching at the Accademia di Architettura in Mendrisio where he taught with Bijoy Jain, Studio Mumbai and Jan De Vylder and where he is currently teaching together with Grafton architects at the Diploma studio. He is also teaching with Jan De Vylder at the ETH of Zürich at the Bachelor course and Free Diploma.
Aside from being practicing architects and teachers, Stefania and Luca are founders and curators of F / A FakeAuthentic, a Gallery which collects yearly young talents and creatives, selected through open calls challenged to present their interpretation of a specific topic and its menthal translation into a physical piece of furniture.
The current show of F / A FakeAuthentic goes under the title of LOST / FOUND and will be launched next April in occasion of the Milano Design Week 2023 at MAS Museo d’Arte e Scienza.
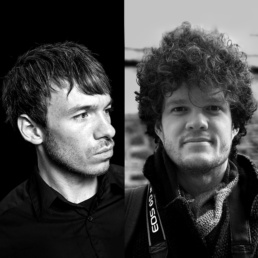
Labaut & McEwan
Cameron McEwan is associate professor of architecture at Northumbria
University and director of the AE Foundation, an independent research
institute for architecture and education. Cameron’s research focuses on the relationship between architectural typology, representation, and subjectivity to engage critical approaches to the city. His work appears in Archnet-IJAR, Architecture and Culture, Drawing On, JAE, LoSquaderno, MONU, Cambridge Architecture Journal, at the 2014 Venice Architecture Biennale and elsewhere.
With Samuel Penn he edited Accounts (Pelinu, 2019). With Lorens
Holm he edited the Architecture and Collective Life issue of Architecture and Culture (T&F/Routledge, 2020). Cameron’s book Analogical City (Punctum, 2023) is forthcoming.
Adrian Labaut is a Doctoral candidate at the Universidad Politécnica de
Madrid, Spain. He holds a Bachelor and a Master’s Degree in Architecture
with honours from the Politecnico di Milano. Adrian has collaborated with architectural offices in Italy and Spain and his work has been exhibited at the Venice Architecture Biennale, the Milan Design Week, the Milan Fashion Week, and elsewhere. Adrian is director of alabauth, a multidisciplinary studio working across experimental architecture, aesthetics, politics, philosophy and communication. His research focuses on the relationships of form and meaning through the lens of visual research.
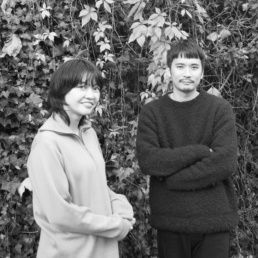
PAN- PROJECTS
PAN- PROJECTS is an architectural design practice
co-founded by Yuriko Yagi and Kazumasa Takada.
Established in Copenhagen in 2017, the studio moved
its base to London in 2019 where it continues to actively
engage in international projects.
PAN- PROJECTS is dedicated to design that celebrates
the cultural diversity and uniqueness of our living world.
The studio conceives architecture as an art of fabrication.
We create architecture holistically, carefully combining
elements we believe should be viewed as works of art
in their own right. This is achieved through genuine
collaboration with multidisciplinary creators and clients
from various backgrounds, recognising the distinct value
they bring to each project.

Jenny Neubig + Maura Schmitt / Lostandfoundkollektiv
We are Jenny Neubig und Maura Schmitt and together with other collaborators, we are the LOSTANDFOUNDKOLLEKTIV.
The LOSTANDFOUNDKOLLEKTIV believes that, materials that were thought lost can find a new purpose in another context, places that were thought lost can be found again by people and become places of commoning. Our collaboration started at the Technical University of Dresden, where together we explored and experimented with reusing lost spaces and building components in an industrial area in Dresden
as part of our masterthesis. The thesis was awarded a special prize by the „Ostdeutsche Bauindustrie 2022“. In recent years, we have worked for various offices in Berlin and Vienna that are actively engaged
in the issues of affordable and collective housing, urban regeneration, as well as strategies of circular economy. At the same time, we participated in competitions with other collaborators and continued our journey of exploring ideas and concepts, which ultimately lead us to form the
LOSTANDFOUNDKOLLEKTIV.

SET Architects
SET Architects is an architecture studio based in Rome
and London led by Onorato di Manno and Andrea Tanci.
The firm believes in a non-generic architecture capable
of emerging as a cultural value in a local context. Each
project pays attention to the coherent use of material with
a critical approach to sustainability and new technologies.
SET combines architecture, theory and teaching to define
a continuous exchange between research, academic and
professional activity.
The firm has won several prizes (Aiac – Young Italian
Architects 2018) and design competitions (Bologna
Shoah Memorial, Europan 15) as well as being constantly
invited to take part in conferences and workshops (Tallinn
Architecture Biennale, New Generations Festival).
The work of the office has been featured in several
international publications including Domus, Arquitectura
Viva and Azure.

Colectivo Talacha – Lucero Arenas, Clara Chapus, Raphaël Fenoglio, Lambert Moiroux
Colectivo Talacha is a Franco-Mexican
architectural collective founded by
Lucero Arenas, Clara Chapus, Raphaël
Fenoglio and Lambert Moiroux.
Colectivo Talacha considers the city
above all as a fabric of contents and
containers, in permanent renewal. This
implies that architecture is a response
to a need inscribed in a precise temporality,
thus generating, in the words
of Aldo Rossi, the «form of a time of
the city».
Colectivo Talacha, which means «small
works», applies itself to identifying
these evolutions and to underlining,
accentuating or accelerating them
through the project. This practice, intimately
linked to urban regeneration,
leads to the reuse of spaces, materials
and stories in order to form new ones.
Waiting for the next ones…
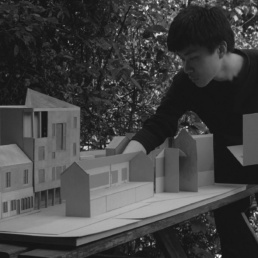
Yuxin Wu
Yuxin studied Architecture at the University of Sheffield and London Metropolitan University under the tutelage of Peter St John. During the early days of his study, he was mentored and trained by Florian Beigel and Philip Christou at the Architecture Research Unit, where he found constant inspiration and learnt architectural ideas can be archived and flourished not necessarily by building them, but living with them, through love, care and share in our everyday life. He has been working for Florian Beigel Architects, Caruso St John Architects and David Chipperfield Architects in London since 2016. In addition to practice, Yuxin has been an invited critic and lecturer at schools of architecture in the UK and China, including Northumbria University and University of Nottingham Ningbo China.

S2pm Studio
S2pm is a collective founded by Margherita Pagani, Jacopo Anzolin and Beatrice Zago.
Graduated from the Accademia di Architettura di Mendrisio in 2022, after different work experiences between Milan, Madrid, Paris, New York City and Tel Aviv, established in Paris as architects where they collaborate on different research and design projects.
Any form of livable space is inevitably influenced by social behavior. S2pm reactivates its principles in a coeaval environment. It’s through a profound comprehension of its multiple actors that we begin to shape spaces that are likely to give responses such as inclusive values and integrated patterns.
Accordingly, design is neither a matter of formal speculation nor a desire of standing out personal fascinations. It rather is to be conceived as a tool to achieve accurately answers to issues, be those social, political, economical or aesthetical.
S2pm is an attempt to read architecture and spatial transformation through a clear-eyed design elicited by analytical studies of the social impact on urban evolution.
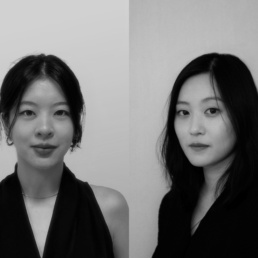
Yiran/Yalun Studio
Yiran + Yalun Studio is an architecture, art and design studio based in New York, led by Yiran Zhang and Yalun Li. We drive our imagination into the atmosphere, materiality, and narrative of spaces. Our works strive to capture the enigmatic beauty and complexity imbued in everyday life, across personal memories and collective histories. As an interdisciplinary practice, our scope of work covers spaces, reuse, installations, furnitures, and prints.
Steps and schedule
Apply with your candidature to participate to the competition. Dropcity will evaluate the entries and select 10 participants for the competition
10 selected teams will develop their proposal about the reuse of the tunnels, according to the program, and submit 2 boards. All the teams will be awarded.
All the projects will be included in a final exhibition at the Salone del Mobile.
Public event with the jury session, results.
Virtual Tour
Is it possible to reuse the tunnels of the Milano Train Station?
Partners
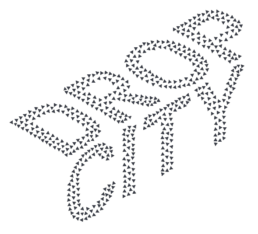






Press kit
Q&A
For competition-related questions please contact us only through our Q&A portal. Questions made via social networks will not be answered
