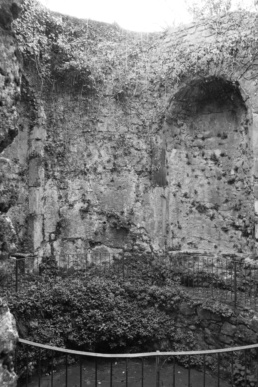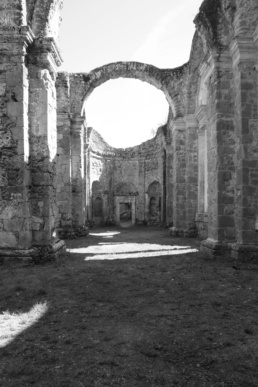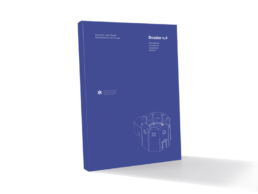Rules
The Bramante Nymphaeum is a unique architecture by Donato Bramante, built at the beginning of the fifteenth century by the Colonna family in Genazzano, near Rome.
It was the main element of a big garden, with lakes and a small river, realized on the hillside next to the main door of the town. It has been abandoned soon after its completion and the lack of sources led to many misunderstandings about its origin and function. After a few decades of debates and studies, nowadays the attribution to Bramante is unanimous.
Participants of this competition are asked to reuse this space as a theater and a park.
Rules handbook ↑
Nymphaeum brief history
Ancient times
Despite the impossibility of a certain archeological attribution, the basin inside the octagonal space probably dates back to roman times.
Reinassance
During Reinassance, Donato Bramante integrated these existing elements in the Nymphaeum, creating a materpiece of proportion and elegance.
Abandonment
It has been abandoned soon after its completion and the lack of sources led to many misunderstandings about its origin and function.
What's next?
The future is up to you. Great ideas can be substantial to drive the reuse process towards a new life for the Nymphaeum
A comprehensive set of informations can be found in the historical report in the participation kit.
Architecture program
The participant must conceive the building and the area as a theatre and space for cultural events
The theater must have a capacity of at least 100 people and it must be usable both on sunny and rainy days
The participant must conceive the whole project area as a garden/park with furnitures and facilities. Size and types of facilities are discretionary, except for restrooms which are compulsory
Evaluation criteria
A – Design quality on territorial scale
capacity of the proposed design to achieve a central role for the Nymphaeum at the territorial scale, thus including the relationship with the garden and the
town.
10points
B – Architectonical quality and relationship with the existence
capacity of the proposed design to relate with the ruin at the Architectural
scale, accuracy in the method and in the conception of the monumental role of the renovation project.
15points
C – Adherence to the requested principles
compliance with the prescribed functions and objectives, and evaluation of the capacity of the design to bring the citizenry together.
10points
Honorable entry
Each jury member will choose 3 honorable entries, which will receive 5 additional points to the total score.
5additional points
Prizes
1st • 2500€
2nd • 1000€
3rd • 500€
1st • 2500€
2nd • 1000€
3rd • 500€
+ 10 Honorable Mentions + Special Mentions for Innovative Proposal
Gifts
Once registered, each participant will access to:
Dossier 4 – Reuse the Lake Chapel full ebook.
Reuse Italy’s Dossier n. 4 – Reuse the Lake Chapel is a collection of the first 50 projects of the competition, together with articles and analyses to frame the cultural event into the history of that heritage and look towards possible futures.
As you scroll through the projects, you can see the endless possibilities to reuse and bring back life inside those fascinating ancient objects.
Submission rules
1 x A1 sheet
841 x 594 mm or 23.4 x 33.1 inches
Required contents:
Masterplan of the proosal
Photo match of the proposal into the existing building
Text that explains the design idea, no specific length required
Any other element or composition on your choice






